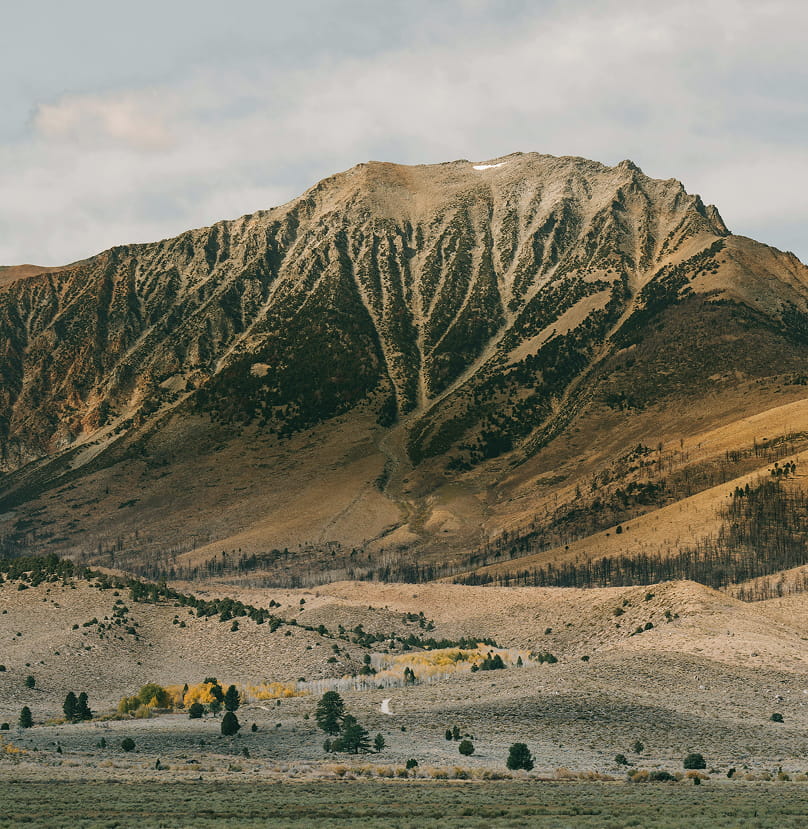
Mountain-Made Weddings in Mammoth Lakes
Alpine air. Endless views. Your perfect "I do." At Limelight Mammoth, weddings are anything but one-size-fits-all. Whether it’s a mountaintop moment with your closest crew or a full weekend of celebration, we bring the details to life—elevated menus, warm service, and spaces that shift with your vision. The Sierra is your backdrop. We’ll take care of the rest.
Weddings Inquiry Form
Framed by the Eastern Sierra’s ridgelines, pines, and endless sky, Limelight Mammoth offers versatile venues that elevate every part of your celebration. Host a cozy ceremony in the Crystal Lake Boardroom, or go big in the Ridgeline Ballroom, which accommodates up to 200 guests for dinner or 300 for a lively reception. For open-air vows or cocktail hour, the Viewline Plaza delivers sweeping mountain views and fresh alpine air. Whether your event is understated or all-out, our spaces flex to fit your vision.
View Venue Capacity Chart
From the first toast to the final dance, our team is here to ensure every detail is seamless. We collaborate closely with you (and your wedding planner, if you have one) to coordinate vendors, fine-tune timelines, manage group accommodations, and make sure every piece fits perfectly. Our experienced event staff brings calm, confidence, and care to the planning process—so you can be present in the moments that matter.
Picture it: You wake up in a spacious suite with mountain light streaming in. Breakfast is easy, the details are handled, and all you have to do is soak it in. Spend a quiet moment on your balcony, take a dip in the hot tub, and get ready with your closest people. As the sun sets behind the peaks and your guests gather, all that’s left is to say “I do”—followed by an unforgettable celebration just steps from the Village at Mammoth.

View Event Space Virtual Tours
Meeting Space Capacity Chart
| Function Room | Dimensions | Sq. Ft. | 15 SF/Seat | 8 X Rounds | 3 X Classroom | 2 X Classroom | Theater | 3 X U-Shape | 2 X U-Shape | Reception |
|---|---|---|---|---|---|---|---|---|---|---|
| Ridgeline Ballroom | 59 x 42 | 2,472 | 168 | 144 | 120 | 80 | 200 | 45 | 30 | 300 |
| Ridgeline A | 30 x 42 | 1,250 | 81 | 72 | 60 | 40 | 84 | 33 | 22 | 135 |
| Ridgeline B | 29 x 42 | 1,222 | 83 | 72 | 60 | 40 | 84 | 33 | 22 | 135 |
| Pre-Function | 90 x 27 | 2,486 | N/A | N/A | N/A | N/A | N/A | N/A | N/A | N/A |
| Crystal Lake Boardroom | 30 x 13.5 | 402 | 18 | N/A | N/A | N/A | N/A | N/A | N/A | N/A |
| Viewline Plaza Deck | 82 x 24 | 1,968 | 131 | 112 | N/A | N/A | N/A | N/A | N/A | 200 |
| Living Room | N/A | 1,534 | 36 | N/A | N/A | N/A | N/A | N/A | N/A | 80 |


