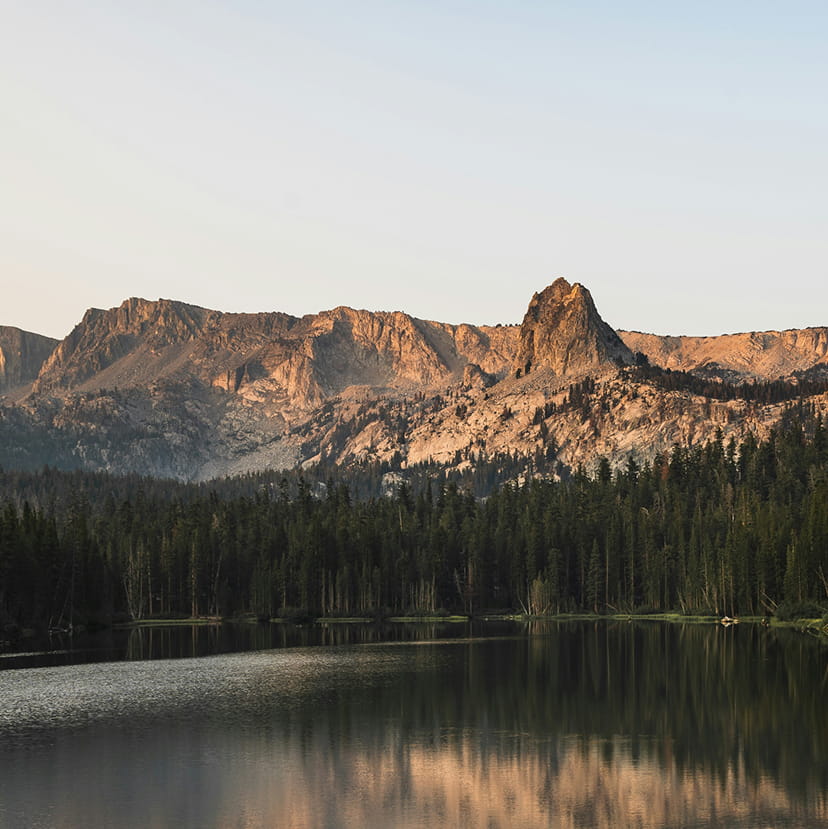
Meetings & Team Retreats in Mammoth Lakes
Less obligation, more elevation. Host your next event in spaces that spark something—modern tech meets alpine energy, built for big ideas and clear thinking. When the agenda ends, the real connection begins. Village happy hours. High country hikes. Your best event starts here.
Meeting Inquiry Form
From high-level strategy sessions to full-scale celebrations, Limelight Mammoth has the space to match your vision. The Crystal Lake Boardroom suits executive gatherings with seating for up to 18, while the Ridgeline Ballroom flexes for conferences of up to 200 or receptions of 300—with full A/V capabilities and style to spare. Prefer your meetings with a little fresh air? The Viewline Plaza brings the Eastern Sierra in, hosting up to 110 for al fresco dining or 200 for open-air receptions. And for something a little more social, reserve our Living Room—where cozy corners, craft cocktails, and fireplace glow set the scene for relaxed networking or a private après gathering.
With 7,000+ square feet of indoor and outdoor space, Limelight Mammoth gives you room to think bigger. Host a fireside strategy session, a sun-drenched reception, or a conference that trades fluorescent lighting for natural ones. Every space flexes to fit the moment—and with high-speed Wi-Fi throughout the hotel, your team stays plugged in no matter where inspiration hits.
View Venue Capacity Chart
From department leads to full-on team takeovers, Limelight Mammoth makes it easy to stay together, and stay inspired. Opt for adjoining rooms, elevated suites, or private residences with full kitchens and space to gather, toast, or just kick back as a crew. It’s all the comfort and connection you need, just steps from the Village and Gondola.
At Limelight Mammoth, catering goes beyond the basics. Our culinary team collaborates with you to craft menus that are fresh, seasonal, and full of local flavor—whether it’s a morning brainstorm over coffee and pastries or a multi-course dinner to close out the day. From fueling focus to marking milestones, we’ll help make it all taste like a celebration. Ready to get started? Reach out to our events team for sample menus and custom options.
Limelight Mammoth is committed to conscious hospitality. The building runs on 100% electric systems and avoids single-use plastics in favor of reusable, low-impact alternatives. Every event here benefits from a setting that’s as mindful as it is memorable.

View Event Space Virtual Tours
Meeting Space Capacity Chart
| Function Room | Dimensions | Sq. Ft. | 15 SF/Seat | 10 X Rounds | 3 X Classroom | 2 X Classroom | Theater | 3 X U-Shape | 2 X U-Shape | Reception |
|---|---|---|---|---|---|---|---|---|---|---|
| Ridgeline Ballroom | 59 x 42 | 2,472 | 168 | 200 | 180 | 120 | 200 | 45 | 30 | 300 |
| Ridgeline A | 30 x 42 | 1,250 | 81 | 100 | 90 | 40 | 84 | 33 | 22 | 135 |
| Ridgeline B | 29 x 42 | 1,222 | 83 | 100 | 90 | 40 | 84 | 33 | 22 | 135 |
| Pre-Function | 90 x 27 | 2,486 | N/A | N/A | N/A | N/A | N/A | N/A | N/A | N/A |
| Crystal Lake Boardroom | 30 x 13.5 | 402 | 18 | N/A | N/A | N/A | N/A | N/A | N/A | N/A |
| Viewline Plaza Deck | 82 x 24 | 1,968 | 131 | 112 | N/A | N/A | N/A | N/A | N/A | 200 |
| Living Room | N/A | 1,534 | 36 | N/A | N/A | N/A | N/A | N/A | N/A | 80 |


